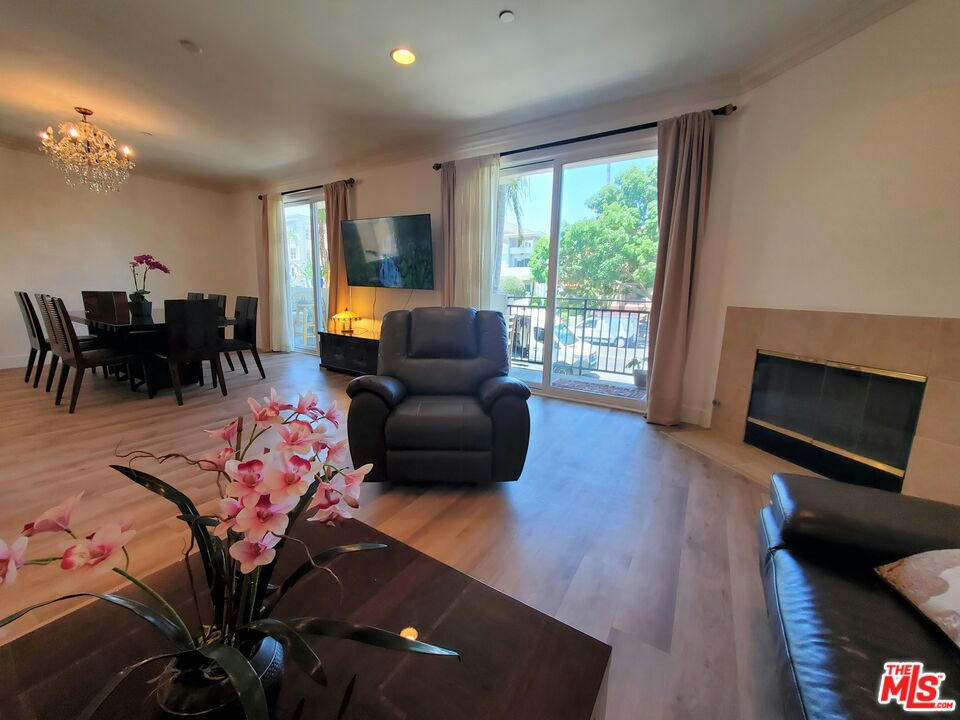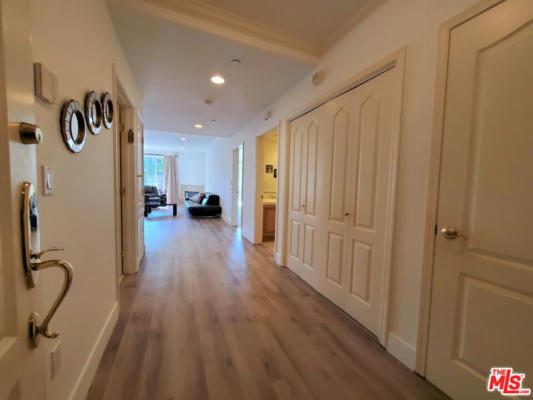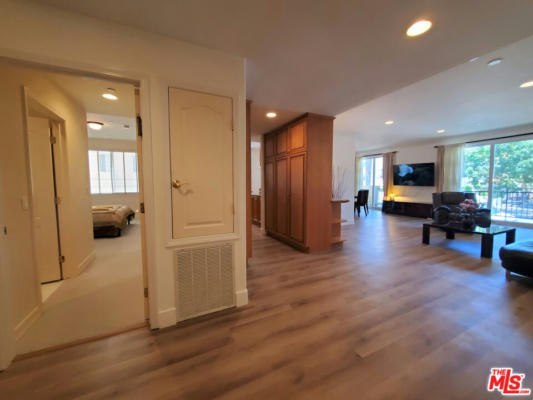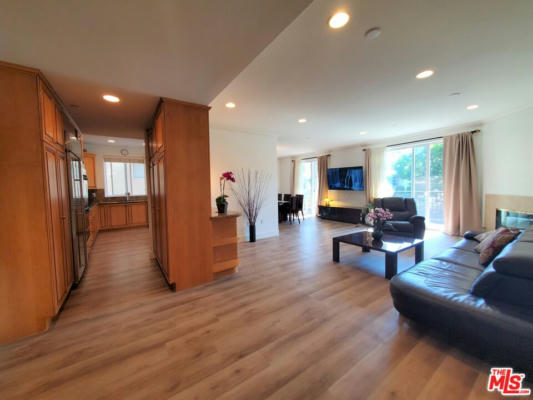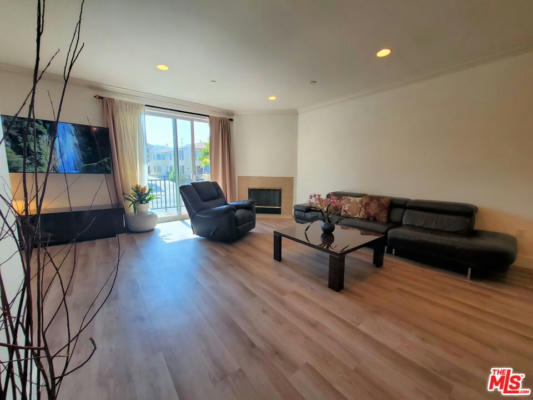1450 S BEVERLY DR APT 105
LOS ANGELES, CA 90035
$1,307,000
2 Beds
3 Baths
1,733 Sq Ft
Status Active
MLS# 24-354627
Spacious Open and flowing FLOOR PLAN, Amazing 2BR+2.5BA condo, Corner Front facing unit condo in prime Beverlywood - vicinity. Light and bright, Sunny, cheerful home, features a formal entry, large elegant dining area, living room with fireplace, and sliders opening to a large private front facing balcony, excellent for entertainment and fresh air with access from Living & Dining rooms. It Includes chef's galley kitchen with stainless steel appliances, granite countertops, Pantry closet/storage cabinets, Island /breakfast bar and eat-in area, powder room, primary bedroom suite with balcony, large double closets and luxurious main Bathroom with double sink vanity, separate jetted tub and glass shower stall. Amazing spacious 2nd bedroom is quiet and features en suite bathroom, off-the-street location. Exciting large front facing balconies. Central HVAC, side by side laundry in unit (brand new dryer) and ample storage. Building amenities include controlled entry access, gym, extra storage room and secured tandem parking. Conveniently close to Beverly Hills, Century City and Pico/Beverly shops and restaurants. This unit is only one floor up with a short sidewalk down the stairways to outside in/out, if you decide not to use the elevator. Building has Earthquake Insurance. Trending brand-new luxury vinyl plank wood style flooring all throughout from entry thru Living room flowing into the dining room and the kitchen, new carpeting in bedrooms --- Feels home here, ready? to move -in!
Details for 1450 S BEVERLY DR APT 105
Built in 2001
$754 / Sq Ft
2 parking spaces
$648 monthly HOA Fee
Air Conditioning,Central
Central
106 Days on website
0.4478 acres lot
Price per square foot and days on website are not provided values and are calculated by RE/MAX.
Eaton Fararo, 310-571-5727
RE/MAX Alliance Group, 310-578-0348
3:56pm UTC- 5/18/2024

The multiple listings information is provided by The MLS/CLAW from a copyrighted compilation of listings. The compilation of listings and each individual listing are © 2024 The MLS/CLAW. All Rights Reserved. The information provided is for consumers' personal, non-commercial use and may not be used for any purpose other than to identify prospective properties consumers may be interested in purchasing. All properties are subject to prior sale or withdrawal. All information provided is deemed reliable but is not guaranteed accurate, and should be independently verified.
