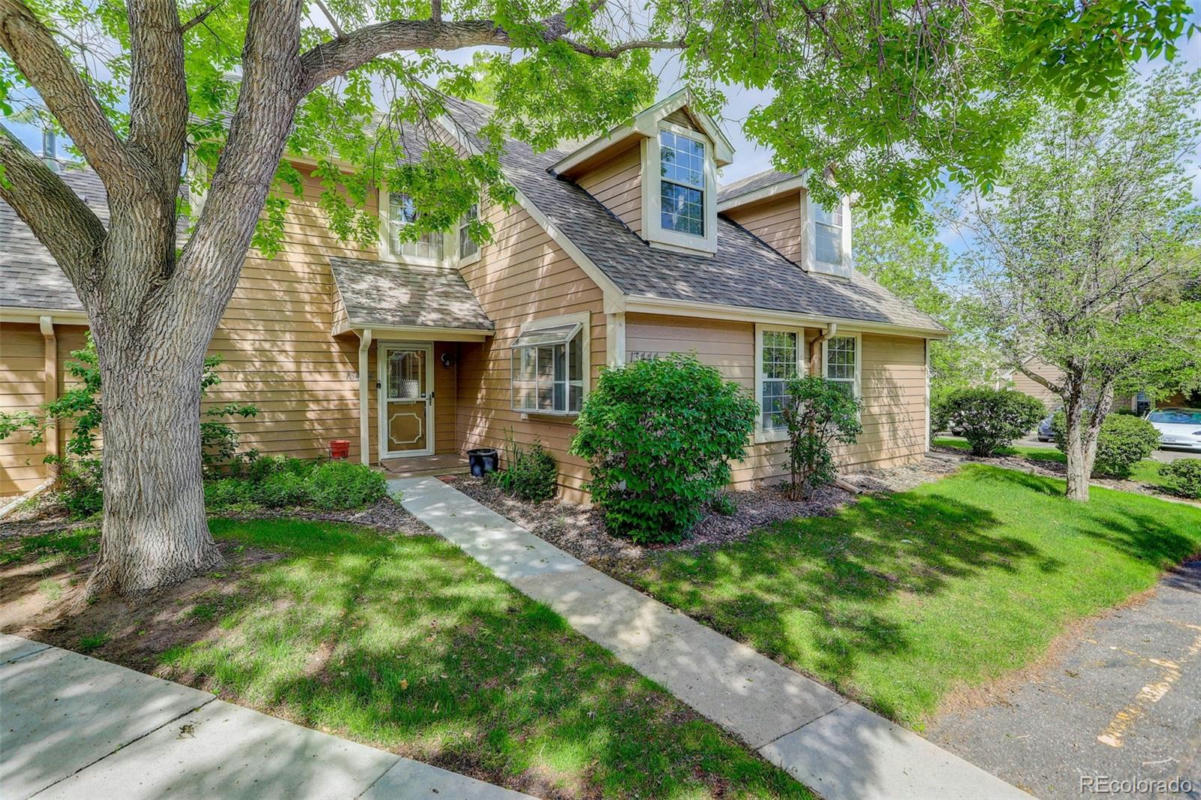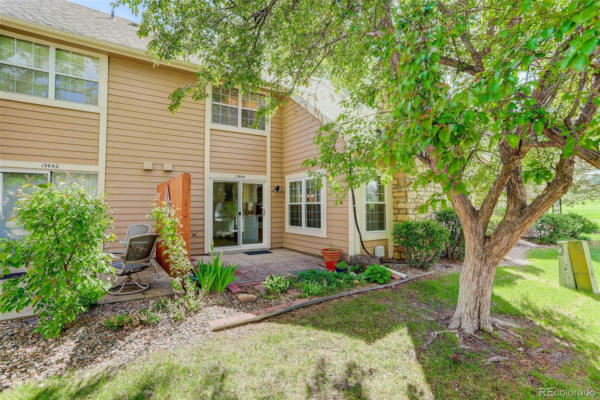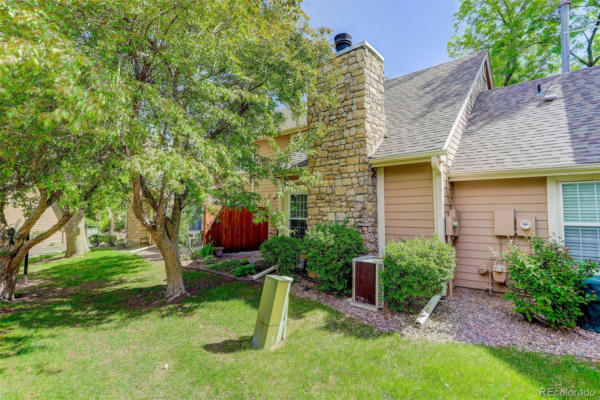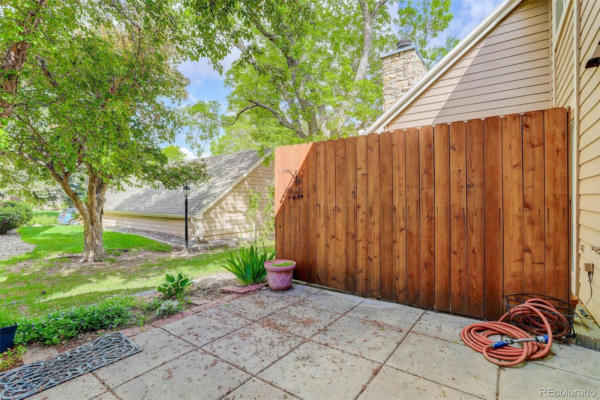13444 E ASBURY DR
AURORA, CO 80014
$350,000
2 Beds
2 Baths
1,392 Sq Ft
Status Active Under Contract
MLS# 7191071
This desirable two bedroom, two bath townhouse is ideally located in the quiet Cobblestone at Heather Ridge neighborhood - a true hidden gem near the Heather Ridge golf course! Features a main floor bedroom with a garden window, a full bathroom, a great room with a cozy gas log fireplace with remote, a formal dining area and an updated sliding glass door to the private patio with garden area. The main living area has newer LVP flooring and it has brand new carpeting in the bedrooms, loft and stairway! Upstairs you'll find a flexible loft/office area with storage cabinets and a large bedroom with vaulted ceilings, walk-in closet and private full en-suite. This home includes a one-car deeded garage (#116), plus an exclusive reserved parking spot (#37) conveniently located in front of the unit. This home is awaiting your personal touches and creativity in the kitchen and bathrooms to design to your liking but is very livable as-is. The neighborhood offers an outdoor community pool to enjoy just in time for summer! At the entrance of the home is a removable ramp for ease of wheelchair access if needed.
Details for 13444 E ASBURY DR
$251 / Sq Ft
2 parking spaces
$470 monthly HOA Fee
Forced Air
15 Days on website




